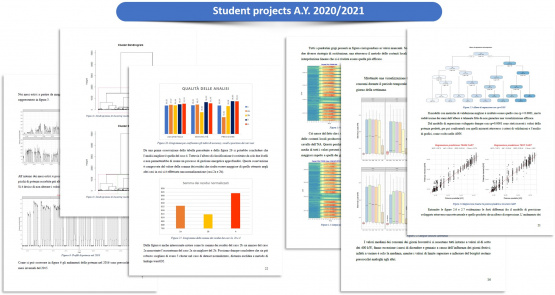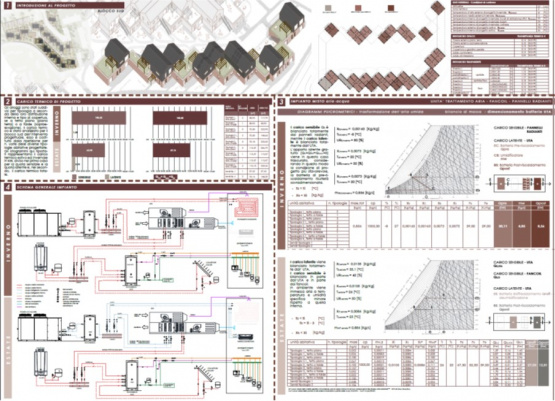- Course description: The course explores the methodologies and tools for the control and management of operational energy performance of the technical systems and technological components serving the building. A theoretical framework is provided on the current definitions and features of intelligent buildings, with reference to information technologies and infrastructures for the monitoring, management and control of energy systems and technological components. Elements of inverse energy modeling of buildings through machine learning techniques are provided by analyzing the main supervised and unsupervised methods of data analysis. The course provides knowledge on intelligent management and automation systems in buildings and on their effect on energy performance and indoor air quality. The lessons will focus on the main control and automation strategies for optimizing the building energy performance in operation with reference to different energy services (e.g., air conditioning, lighting, ventilation). The implications that energy management and automation in buildings have on energy networks are discussed, with reference to the opportunity of implementing demand response strategies and enhancing energy flexibility. The course includes practical exercises based on the analysis of actual monitoring building related data-sets aimed at estimating energy savings resulting from retrofit actions, the extraction of typological thermal and electrical load profiles, the identification and diagnosis of anomalies and energy inefficiencies, and the development of predictive models of building energy demand.

Figure: Extracts taken from the course project of the students Andrea Bessone and Giacomo Buscemi, A.Y. 2020/2021
|



